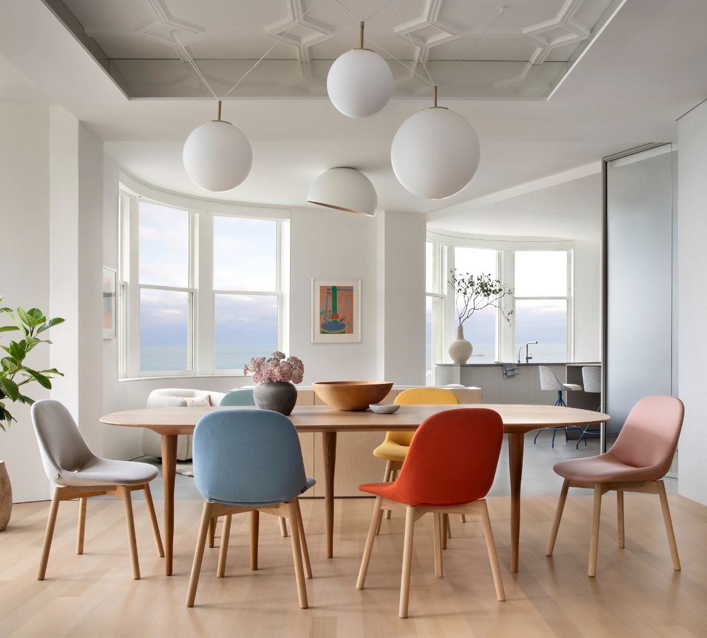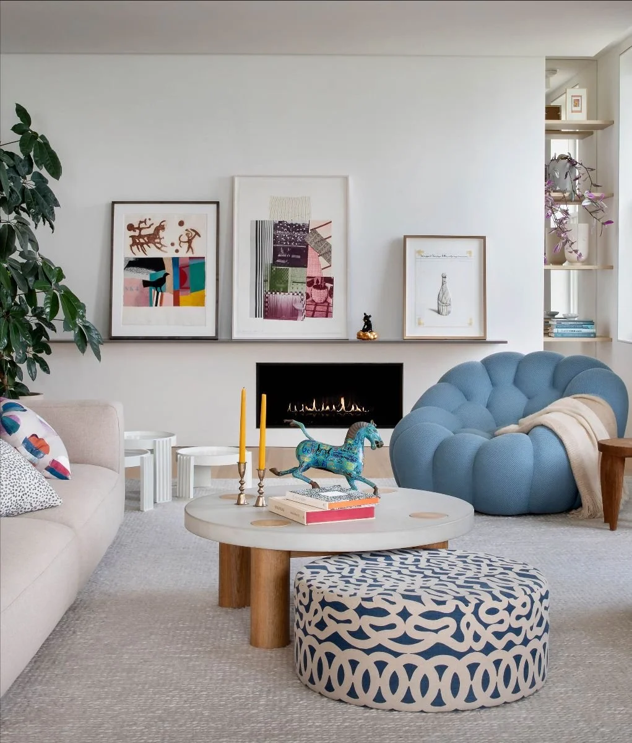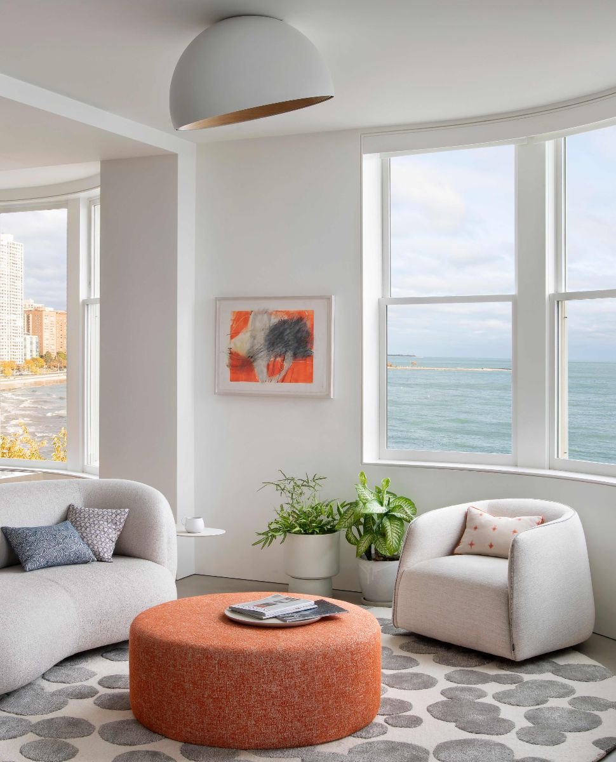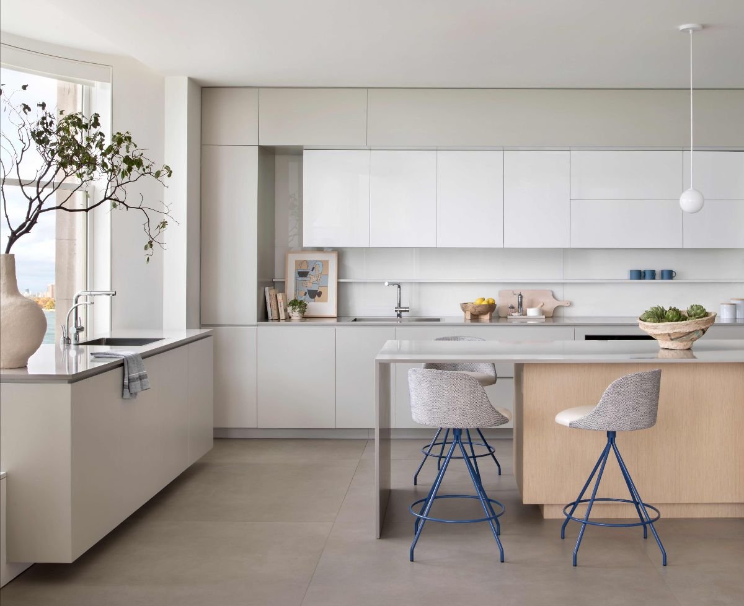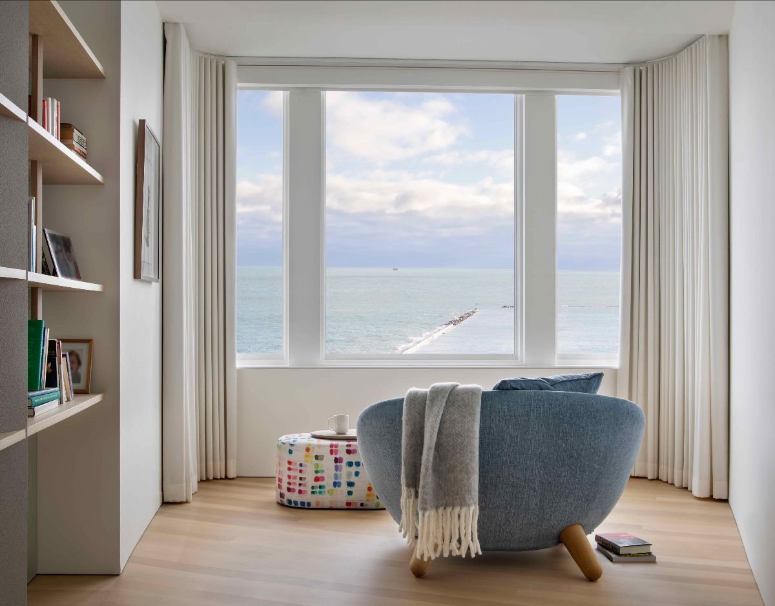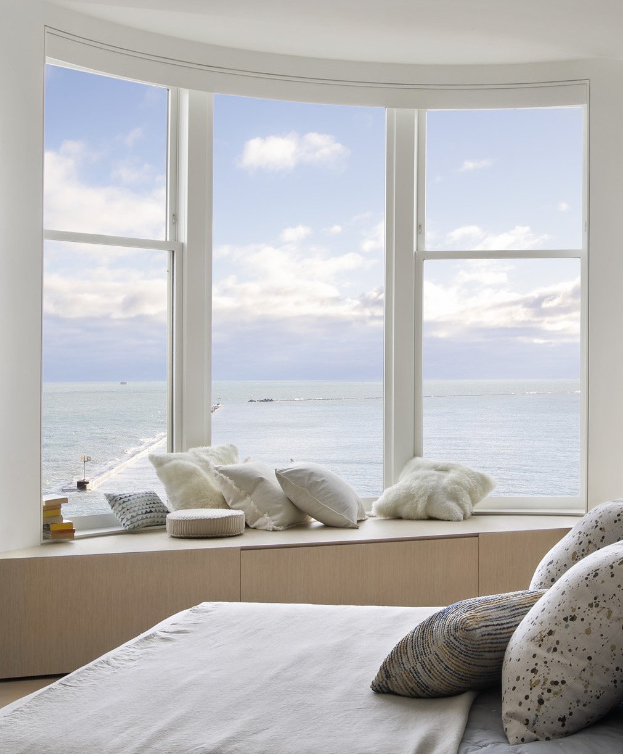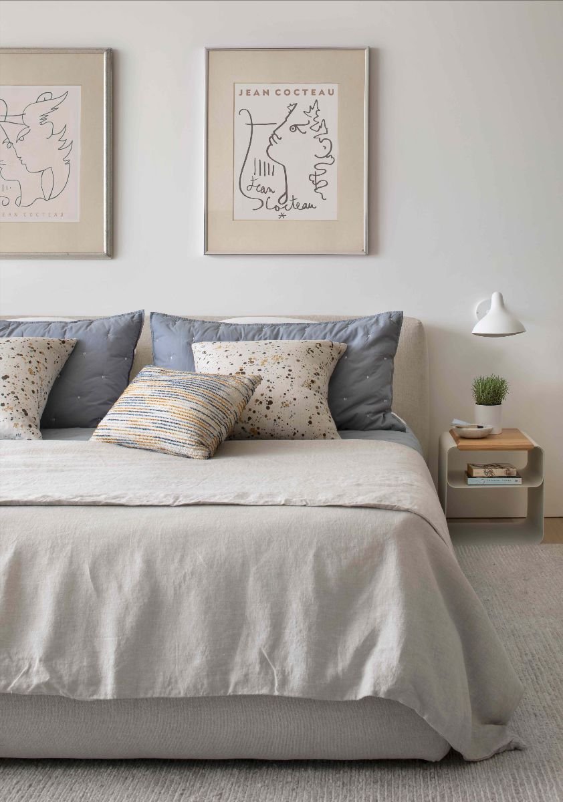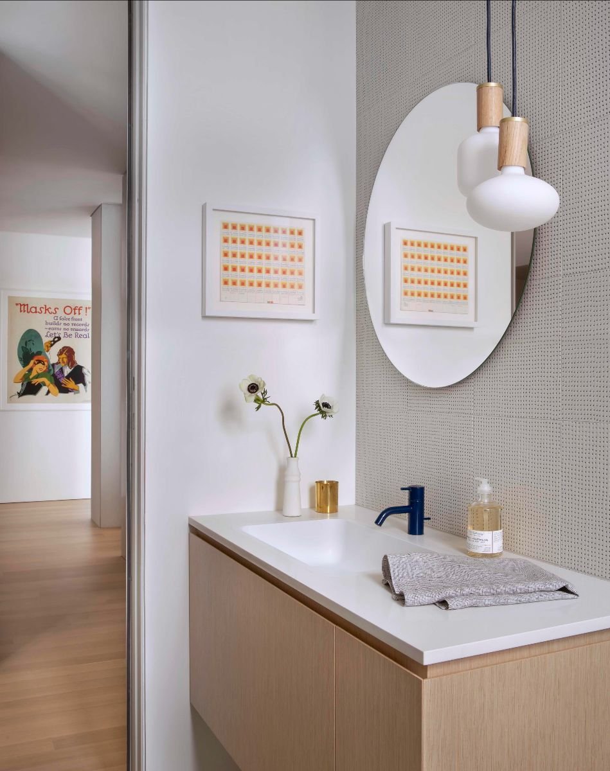A Day in the Life on Chicago's Lakeshore Drive
It's been a beautiful and busy summer here in Aspen and Boulder, with design projects wrapping up, and new ones kicking off. While the Colorado mountains will always be our home, we love designing homes for clients around the country, whenever the opportunity arises.
In this newsletter, we are excited to share images of a truly unique Chicago residence we designed in collaboration with a visionary client and architect. The result is a dreamy perch on the edge of the world, with a touch of urban artist's loft.
We hope you enjoy the photos of this peaceful and playful space, and we wish that same spirit for you this summer!
Joe & Matthew
This iconic beaux arts building on the s-curve of Lakeshore Drive is one of the oldest condo buildings in Chicago, built in 1920 by renowned architect, Benjamin Marshall.
After living in the building for years, our clients had the opportunity to acquire a neighboring unit and combine the two to create a 7,000 square-foot home with plenty of room for their daughter, two dogs and guests.
Seeking a more modern feel for the home, the family hired local architect, Vladimir Radutny, to move walls, open up the spaces, and bring his clean-lined minimalist vision to the previously ornate rooms.
The clients brought us onboard to design the furnishings, lighting and interior finishes, after having worked with us on a full remodel their Aspen home. The goal was to create serene and spirited spaces, with warmth, comfort, and the light-hearted play of pattern and color that defines this client's personal style.
The dining room, above, features a portion of the original ornately paneled ceiling, now recessed in a mirrored and lit alcove, contrasted with bright white walls and modern rift oak millwork. The custom elliptical table was designed by Radutny.
Design elements throughout the home were guided by our client, an artist, with a love of circles, organic shapes, and vibrant colors, all balanced with her wish for open spaces, soft textures and calm neutral tones.
The resulting residence is defined by stunning wrap-around views of Lake Michigan, the Gold Coast, and Chicago's beloved Oak Street Beach. The city-facing side of the building gazes up at the John Hancock Tower and the high rises of Michigan Avenue.
The home's minimalist modern kitchen is designed to reflect the ever-changing lakeside moods of sea and sky. The artfully aligned cabinets, dine-in island and window-facing sink are outfitted with organic touches that bring warmth, without distracting from the views.
In the primary bedroom, below, a custom white-oak headboard and nightstands frame a luscious blue mohair wing bed by Ligne Roset. The primary closet is designed to provide ample storage while maximizing the endless views.
A sitting area in the primary bedroom, above, features a large Mooi loveseat, a custom ottoman in a John Derian art-print fabric, and not much other than Lake Michigan's meditative expanse.
The primary bathrooms are warm and serene, with custom electric mirrors, white penny tile, and a whimsical concrete tile floor.
A guest bedroom, below, invites one to rest in the vast watery views, while providing cozy textures, ample built-in storage, and a custom organic-shaped bathroom vanity and mirror.
In the family room, a floating desk looks out towards Navy Pier. A slatted oak wall contains sound buffering properties in the TV lounge. A spacious central hallway provides well-lit gallery walls for the clients' collection of art and vintage posters
On the west side of the residence, an art studio looks out at a classic Chicago fire escape and the towering Gold Coast high-rises above. A second kitchen, laundry room and butler's pantry provide the perfect back-of-house spaces for everyday tasks and special events.
We hope you enjoyed this look inside this special Chicago home. We give huge thanks to the clients and architects for all they brought to this co-creation. For full project photos, please click here.

